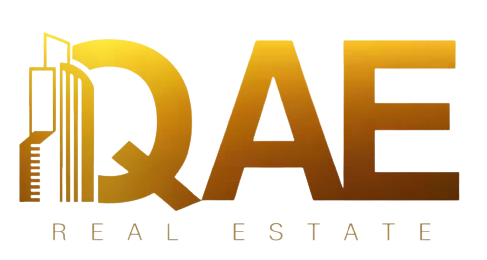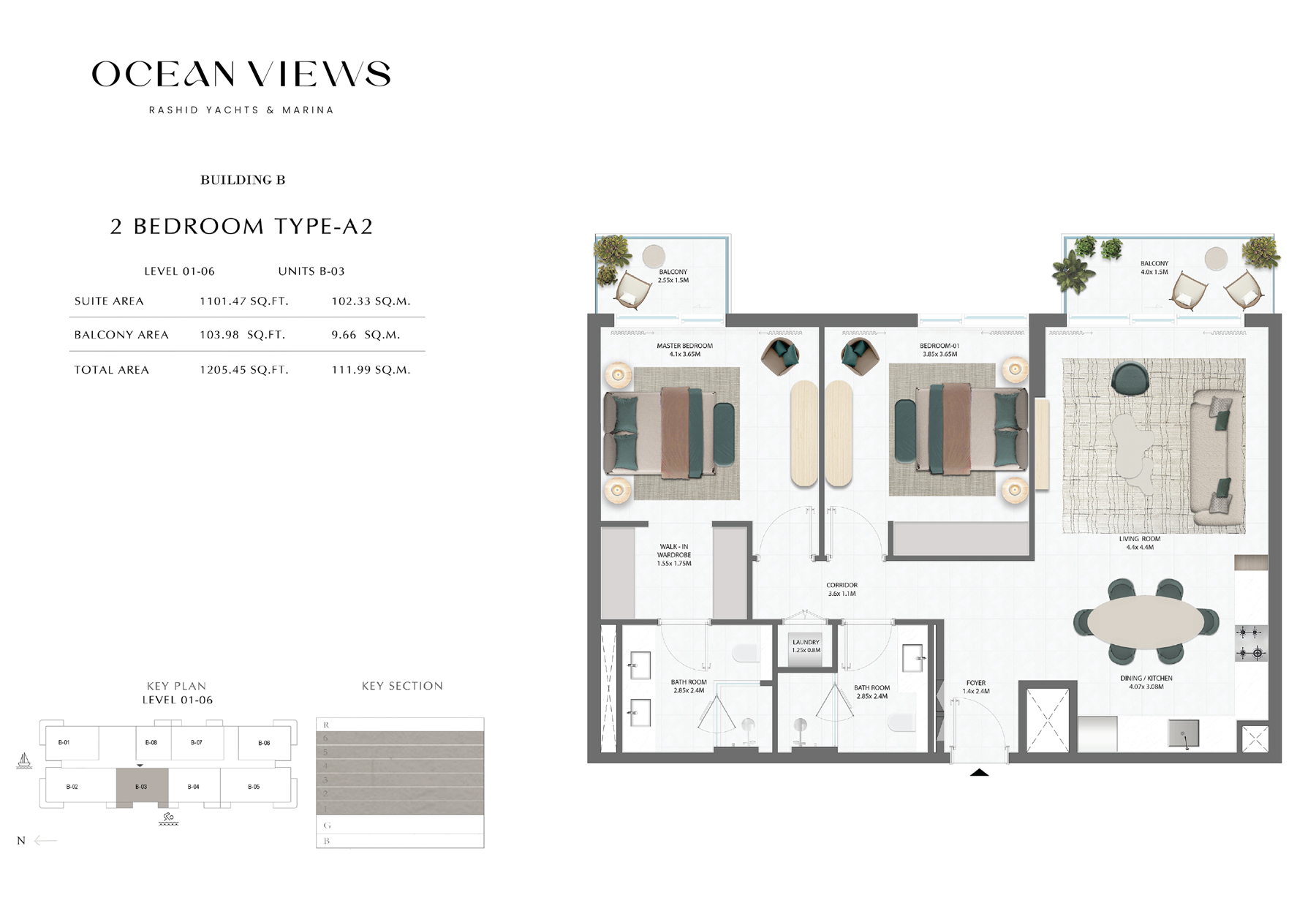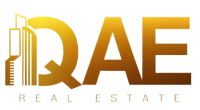Ocean Views at Rashid Yachts & Marina is the forthcoming residential development by Emaar Properties with exclusive 1, 2 & 3-bedroom waterfront apartments in Mina Rashid. Presenting unmatched blend of contemporary sophistication and serene beachfront living, this twin-building complex is designed for discerning individuals who seek a lifestyle where luxury, convenience, and tranquillity come together harmoniously. Set against the backdrop of Dubai’s vibrant legacy and golden coastline, the façade invites you to embrace a life of sophisticated serenity.































