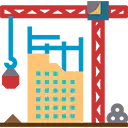Safa One De Grisogono Tower is the latest development by Damac Properties at Safa Park that features luxury design 1, 2 & 3 bedroom apartments and duplexes at service. The twin high-rise development presents access to a luxury lifestyle with awe-inspiring views of the Burj, Palm and Atlantis.
Set within the excellent locality at Safa Park within Dubai that offers residents access to every facility lined within the sprawling green landscapes. Further, with access to the major highways, residents are provided hassle-free access to the rest of the city without any further issues.
The development presents access to twin towers with 45-storey and 67-storey, where luxury and leisure defines the ambience. The residences within the development are further illustrated with the high-end architecture lined with utmost leisure at service.
Key Highlights:
- Twin High-rise tower designed by De Grisogono
- Residences with Burj, Palm and Atlantis views
- A choice of 1, 2 & 3 bedroom Apartments and Duplexes
- Both buildings are connected by hanging garden
- Attractive and flexible payment plan options















































